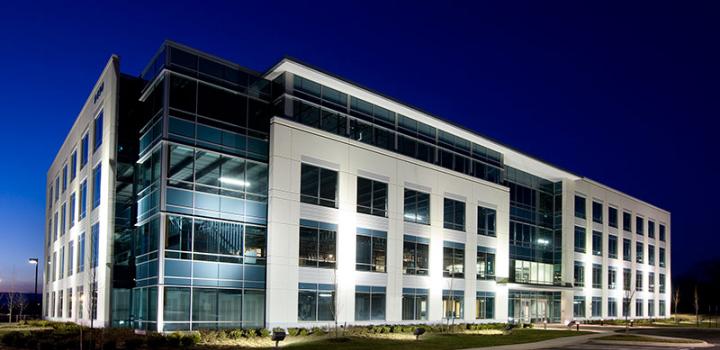Riverside Five
About this Project
Riverside Five is a four-story Class A office building using tilt-up construction for all wall panels.
Challenges
Challenges for this project consisted of bad soils, 65-foot tilt-up wall panels with large window openings, a lack of casting area on building slab on grade, and an aggressive schedule.
Solutions
Due to soils in the building pad area not having enough bearing capacity, 200 geo-piers were installed before footings started. Since the tilt-up panels were so tall, over 65-foot extra-long bracing was used. To handle the uplift pressure from the braced panels, the slab on grade was increased to nine inches thick throughout. The large window openings required the panels to be thicker, allowing for the additional steel reinforcing required. Casting beds were used for over 50 percent of the wall panels due to the small footprint of the building. The casting beds were crushed and used for subgrade under the parking lot. To help expedite the schedule, all window openings were guaranteed by MK Concrete Construction, allowing the general contractor to order all windows without having the glazier do field measurements, which saved time in manufacturing and installation of windows.
Results
All 42 tilt-up panels were erected 11 weeks after start. Riverside Five was the first four-story tilt-up office building built in Frederick’s Riverside Research Park and a 2013 CON/STEEL Building of the Year Award Winner for Technical Innovation.
Back to Index