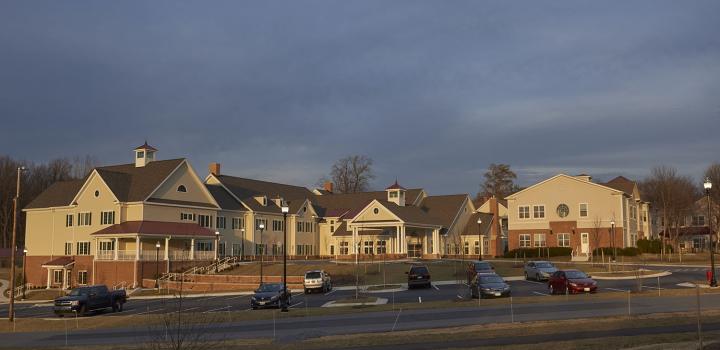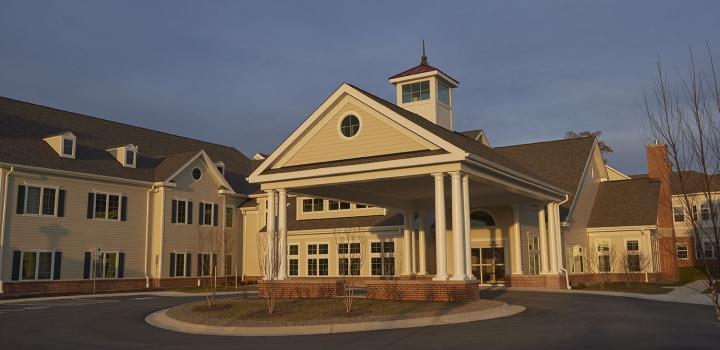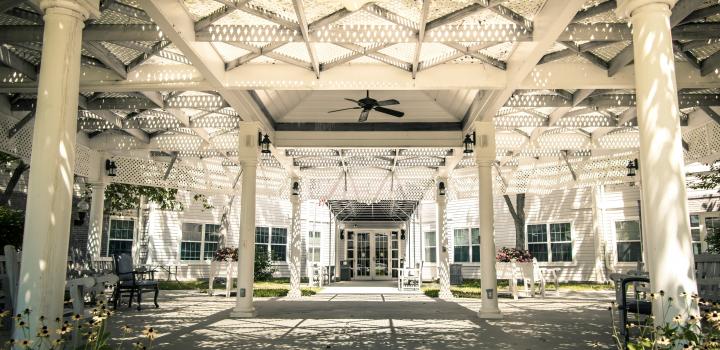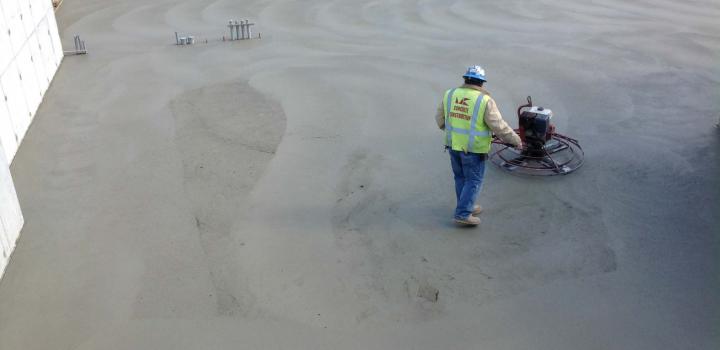Brooke Grove Retirement Village
Project at a Glance
Industry: Senior Living
Services: Specialty Concrete, Foundations, Flatwork, Site Concrete
Size: 77,000 SF
Owner: Brooke Grove Foundation
Architect: RLPS Architects, Ltd.
General Contractor: Morgan-Keller, Inc.
About this Project
Two story (with basement) addition and minor renovations to existing Brooke Grove facility. The new state-of-the-art addition added 77,000 SF to the existing 83,000 SF and increased capacity to 190 beds, with 70 beds dedicated solely to rehabilitation. MK Concrete handled the concrete foundation, foundation walls, slab on grade, slab on metal deck, elevator pits, elevated slabs, and mechanical & electrical pads. The project also included site concrete which included sidewalks, handicap ramps, site steps, entrance slab, oxygen tank pad, and generator pad.
Back to Index



