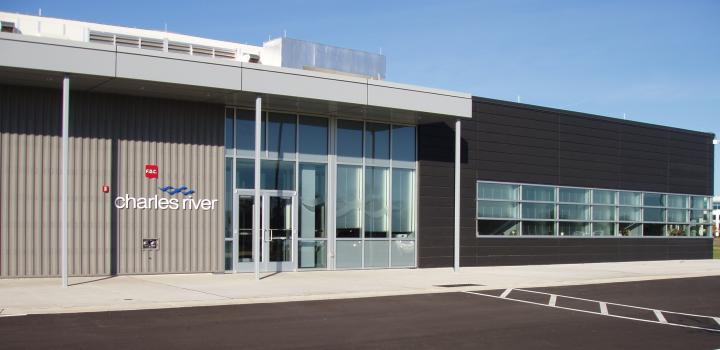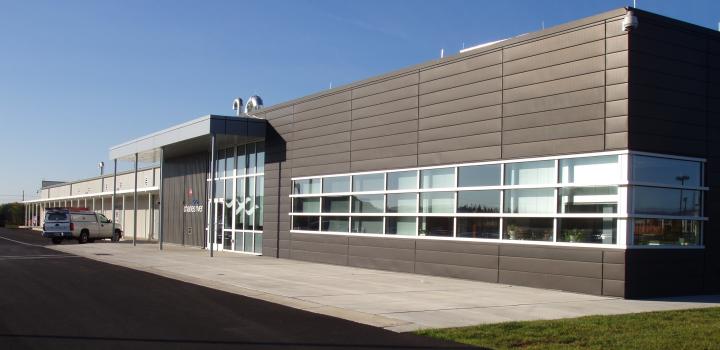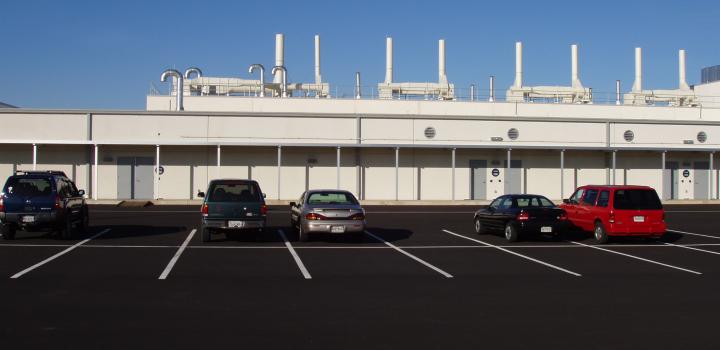Charles River Laboratory
Project at a Glance
Industry: Office
Services: Foundations, Flatwork, Tilt-up Concrete, Site Concrete
Size: 51,455
Owner: Matan Companies
Architect: L2 Architecture
General Contractor: The Whiting-Turner Contracting Company
About this Project
This 50,000 square foot laboratory building features insulated concrete tilt-up wall panels used for both exterior and interior walls. The building is all concrete, except for the roof, with very strict dimensional requirements because of the need to isolate areas within the building to raise experimental specimens in a pristine environment.
Back to Index

