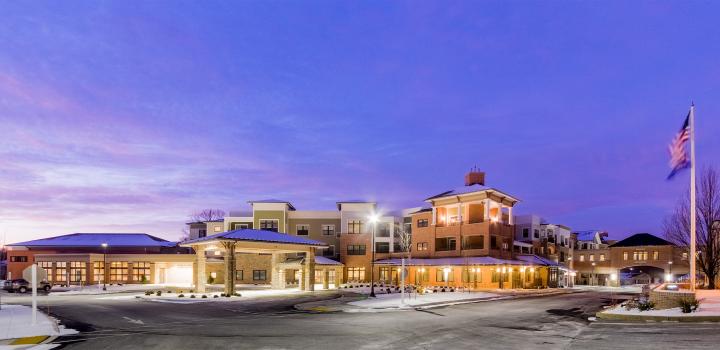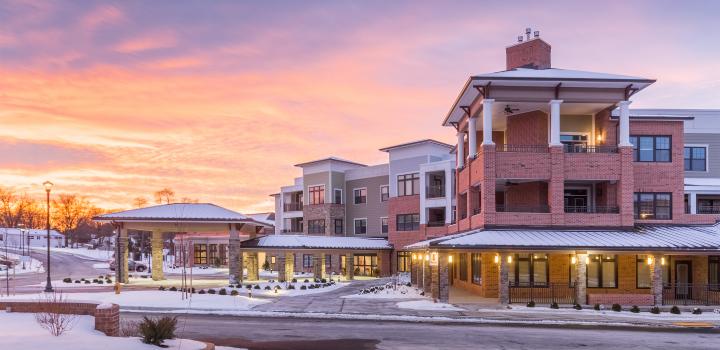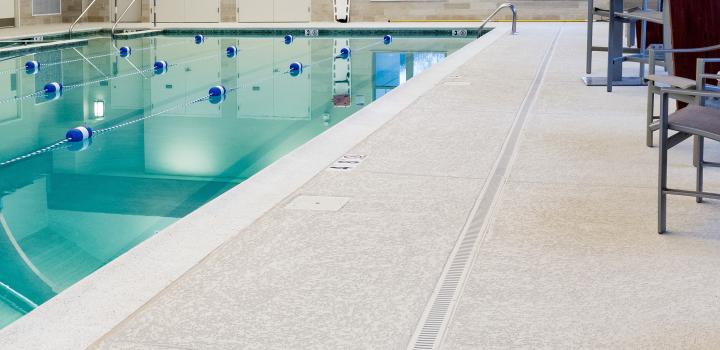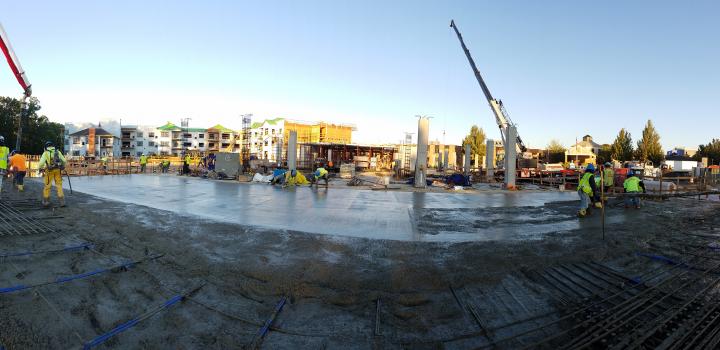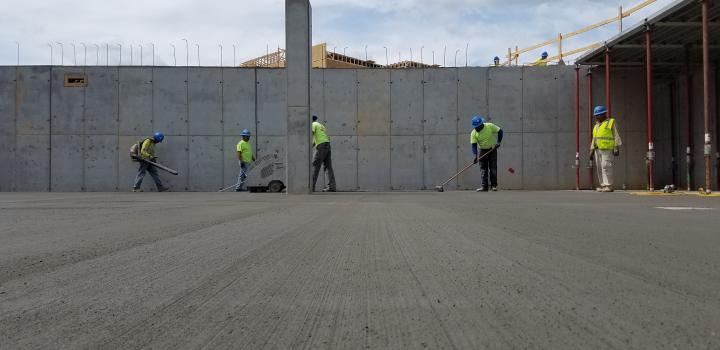Messiah Village Retirement Community
Project at a Glance
Industry: Senior Living
Services: Foundations, Flatwork, Site Concrete
Size: 396,395 SF
Owner: Messiah Lifeways
Architect: Stewart & Conners Architects, PLLC
General Contractor: The Whiting-Turner Contracting Company
About this Project
This project consisted of the following scope of work:
Residential Living Building
- 130,975 SF, 84 Apartments, Wellness Center, Enrichment Center, and Multiple Common Areas
Enhanced Living Building
- Addition to existing Enhanced Living Building, 26 Apartments, and Tie in Common Space to the existing Enhanced Living Building
Skilled Nursing Building
- Addition to existing Skilled Nursing Building, 32 Beds, and Tie in Common Space to the existing Skilled Nursing Building
Additional Work
- Bollards and Concrete Pad for Gas Meter
- Footings at Pool and Pool Mechanical Room
- Footings at Residential Living Courtyard for Pergola
Concrete Services for this project included the following:
- Concrete Foundation
- Concrete Walls
- Slab on Grade
- Post-Tensioned Concrete
- Slab on Metal Deck
- Structural Columns
- Stair Pan In-Fill
- Elevator Pit
Back to Index
