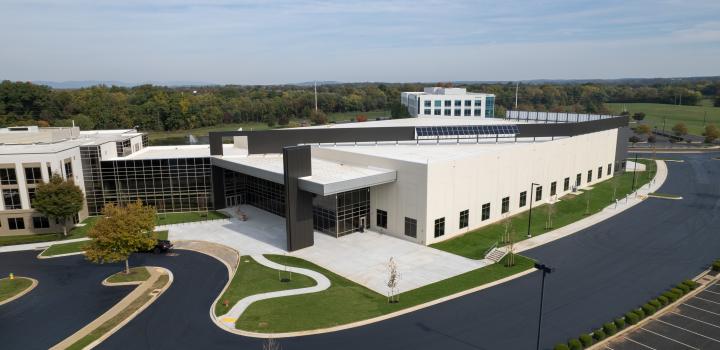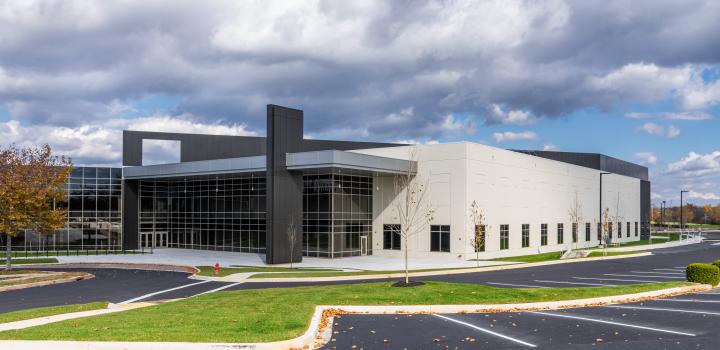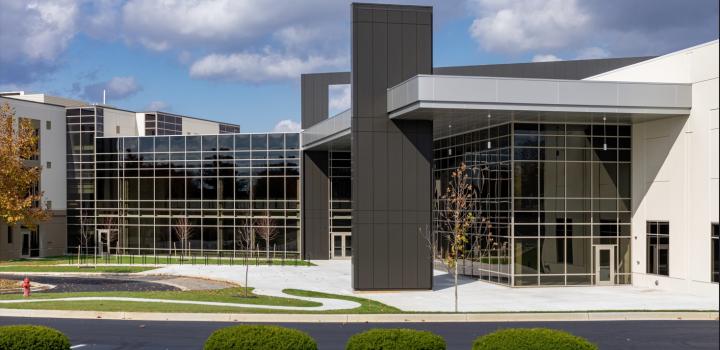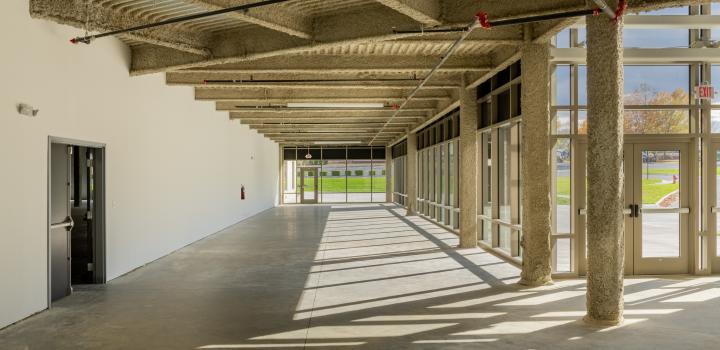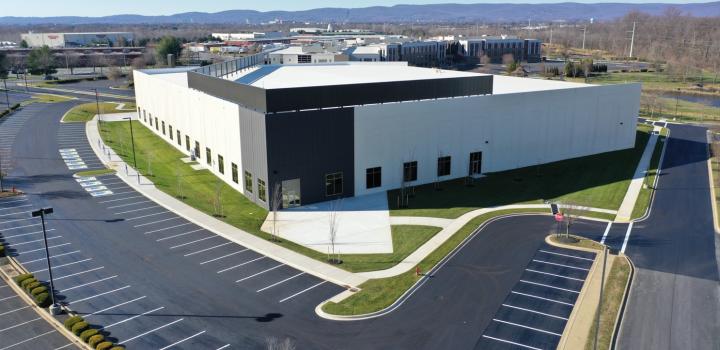Progress Labs at Riverside
Project at a Glance
Industry: Industrial
Services: Foundations, Flatwork, Tilt-up Concrete
Size: 70,000 SF
Owner: Matan Companies
Architect: Cannon Design
General Contractor: Morgan-Keller Construction
About this Project
Construction of a one story, 70,000 SF tilt-up concrete expansion building connected to an existing 96,000 SF building. A mezzanine office level is also being built. With 33 feet of ceiling height, the building can easily be converted into two stories of biomanufacturing-ready space.
Back to Index