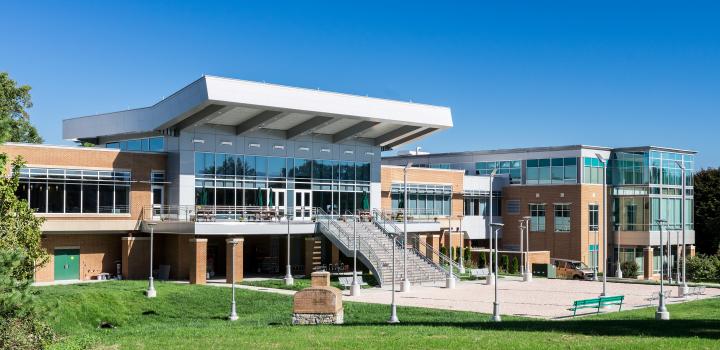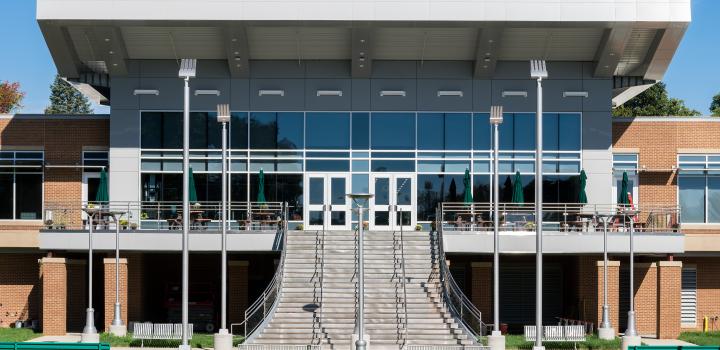Hagerstown Community College Student Center Expansion
Project at a Glance
Industry: Education
Services: Foundations, Flatwork, Site Concrete
Size: 42,522 SF
Owner: Hagerstown Community College
Architect: Bushey Feight Morin Architects
General Contractor: Morgan-Keller Construction
About this Project
Two-story expansion of Hagerstown Community College’s (HCC) student center building to provide enhanced cafe dining, campus store, conference room, gaming room, meeting room, student activities office, and veterans connection center. A 10,000 SF outdoor patio and recreation area were added and The Hilltop Grill, the Student Center eatery, was enlarged from a seating capacity of 60 to 300 with a new coffee bar and café.
Back to Index
