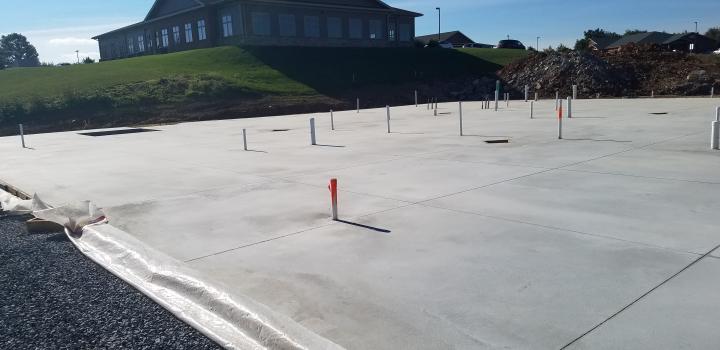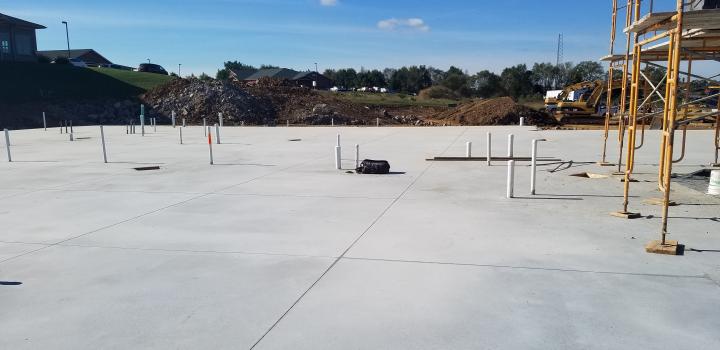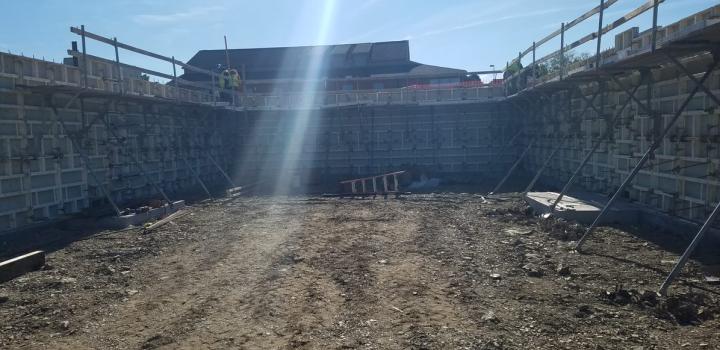Keystone Health – Chambers Hill Professional Center
Project at a Glance
Industry: Medical
Services: Specialty Concrete, Foundations, Flatwork, Site Concrete
Size: 68,200 SF
Owner: Keystone Rural Health Center
Architect: Noelker and Hull Associates, Inc.
General Contractor: R. S. Mowery & Sons, Inc.
About this Project
The Keystone Health – Chambers Hill Professional Center project is a two-story medical professional office building. The building features two floors of medical suites, with a basement area of 5,000 SF for building mechanical equipment, storage and a building engineer’s workshop. MK Concrete Construction performed the cast-in-place foundations, slabs-on-grade, slabs-on-metal decking, and site concrete.
Back to Index

